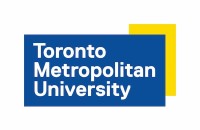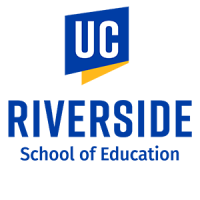Project Manager/ Project manager w/ construction background and estimating skill Resume
JOANNA KAHANE
PROFESSIONAL PROFILE:
Trained and skilled in architecture and project management in construction in both residential and commercial projects. Liaison with clients, consultants and contractors in multiple projects environments. Precision regarding all facets of generating construction documents. Through coordination of construction documents with engineering documents.
My professional practice covers multiple areas including high-end residential projects, landmark projects, commercial and corporate offices. Work ranges from new construction, gut renovation, interior fit-out, preparing budgets, bid packages, value engineering to project management.
QUALIFICATIONS:
Managing projects of various scopes & sizes from DD to CA
Interfaced with clients, consultants and contractors in different project environments
Project meetings in the field
NYC Building Code knowledge
NYC Zoning Resolution knowledge
Building Approvals, Permits knowledge
AIA documents knowledge
ADA requirements knowledge
Sustainable Design knowledge
RES experience
FF & E experience
Shop drawings production & review
Ability to review shop drawing
Experience in all phases of the design –construction process
Field supervision/ experience working with contractors
Experience interfacing clients
Experience in engineers &
Generating project breakdown (scope of work) and take offs
RFI, change orders
Developing estimates and project budgets
Bid packages and bid solicitation
Value engineering and comparative cost analyses
Subcontractors coordination and supervision
On-site project meetings
Punch list resolution
PROFESSIONAL EXPERIENCE:
Radu Architects (New York) –
Position: Project Manager
United Nations (New York)
floors renovation
- Preparing bidding/ Construction set
- Coordination with MEP, Telecom & AV engineers
Meyer Davis (New York) –
Position: Architect
Half Street, Washington DC
Hotel/ Interior project - Construction Set
Moulin & Associates (New York) –
Position: Project Architect
W th St, Manhattan – townhouse (landmark project)
Irving Pl, Brooklyn – townhouse
- Design Development, DOB - Construction set
- Landmark Board presentation set
- Real Estate presentation set
Shelbourne Construction (New York) – -
Prepared complete breakdown of concrete/ masonry & SoFP work, estimating, RFI, submittals,
change orders, job site visits, shop drawings, project administration
- Commercial & retail projects
- Budget $ , – $M, footprint SF – . SF
Beton Builders (New York) -
Smith Restaurant, BWAY @ Lincoln Center, New York
Budget $ , mln, footage , SF
Prepared complete breakdown of scope of work, estimating, budgeting, solicitation of bids
Prepared competitive bid packages and value engineering.
Gut renovation, –stories restaurant, new storefronts. All new services: electrical, HVAC, water,
plumbing, fire alarm & sprinklers. Custom made cabinetry w/ architectural metal elements.
Shawn Henderson Interior Design (New York) –
- Trump Tower
Design development and Construction set
Brend Renovation
Grace Church – BWAY, New York -
Te Deum window over the high altar (budget $ mln)
ABR GC (New York) -
Townhouse in NYC, E nd Street, NY
LEED project, Budget $ mln, footage , SF
Prepared competitive bid packages, solicitation of bids
New construction, LEED project. -stories townhouse w/ curtain walls, swimming pool and waterfall, rainwater harvesting system and elevator.
High-end interiors w/ custom made millwork.
Designers Quad Group (New York) -
/
Position: Project Architect
- Prepared schemes and construction documents
- Created construction set of drawings with detailing for a multitude of projects including both commercial
projects and corporate offices
JPMorgan Chase Banks
CBS/ Broadcast Center- corporate offices
Trinity Real Estate – corporate offices
WJC Foundation - corporate offices
Lee H.Skolnick Architecture + Design Partnership (-)
Sag Harbor Residence (Hampton)
Budget $ mln footage , SF
Position: Architect
Restoration of a Historical Lanmark building.
Project involved gut renovation of the high-end residence, including Main House, Cottage, Garage and outside swimming pool.
Only foundation and main wall remaining, a new addition at attic. New facade, new windows and new roof. All new services installed: electric, water, plumbing, HVAC and geothermal closed loop system. Restoration of () existing fireplaces (Rumford & traditional). Custom made millwork and cabinetry.
- Coordination of Design Development, Construction Documents and SK, drawings, RFI’s
- Coordination with GC and Subcontractors
- Job site visits
- Coordination punch list
- Revision of submittals and shop drawings
- Detailing, millwork
- Coordination with GC and Subcontractors
Narofsky Architecture/ Ways Design (New York) – Design- Build Company (/ )
Position: Project Architect -. year
Lake Success, Long Island, NY – new construction , SF; budget million
New two-family residential building. Three floors, all new elevations, veneer brick walls.
Includes elevator, home theater.
- Coordination of Design Development, Construction Documents and SK drawings, RFI’s
meeting minutes, subcontractors’ work coordination, change orders, punch list,
purchasing key interiors elements like plumbing, finishes, light fixtures etc.
Lake Success, Long Island, NY – alteration & addition , SF; budget , million
Single – family stories water front view residential building
- New elevations – stucco, new glazing, new windows, doors, new stair, new electrical water and Plumbing service
- Responsibilities the same as above projects
Mill Neck, Long Island, NY – alteration & addition , SF; budget , million
Single – family stories, water front view residential building
- Project involved gut renovation of the building and addition. New elevations – stucco, new glazing,
- windows & doors. New staircase. New services installed: electric, HVAC, plumbing.
- Custom made millwork and cabinetry.
- Responsibilities the same as above projects.
Sands Point, Long Island, NY - new construction , SF; budget millions
Sustainable residence (LEED project), water front view residential building.
- New construction - stories
- Stone & zinc panels elevation. Indoor- outdoor swimming pool, outdoor bar, golf- room,
- upper level- temple & meditation room.
- New services installed: electric, HVAC, plumbing, sprinklers. Custom made millwork
- and cabinetry.
- Responsibilities the same as above projects.
Brookville, Long Island, NY – alteration & addition , SF; budget , million
Gut renovation and addition of single family building.
- New elevations - exterior cladding, windows, doors & roof.
- Worked with company principals on both architecture projects and interior designs for high-end residences in Long Island and Manhattan
- Prepared schemes and construction documents
- Created construction set of drawings with detailing for a multitude of projects including both residential and corporate offices
- furniture, finishing and lighting for Barnes & Noble stores in Manhattan
- Oversaw projects and conducted job site visits as needed to manage work
- Responsible for troubleshooting on job sites
- Coordinated projects with engineers and contractors
- Reviewed shop drawings and submittals
- Schedules meetings to coordinate team work,
- Punch lists and work coordination
- Administrative work
/ – Miller Savarese Associates, Architects (New York)
Position: Project Architect/ Project Manager – , years
- Utilized AutoCAD to make CD sets for clients including HSBC Banks, The Park Avenue Banks,
Berkshire Banks and corporate offices
- Coordination of Schematic Design, Design Development, Construction
- Coordination with MEP, Structural, Lighting, AV and Survey consultants
- Coordination with GC and Subcontractors
- shop drawings review
- submittals review
- job site supervision
– Valcucine showroom (New York)
Position: Architectural Designer - Freelance
- kitchen & interior designs (shop drawings)
– Gregory Muller Assoc. Inc., mosaic company (New York)
- Interiors
– NY Loft Kitchen & Home Interior (New York)
- kitchen & bathroom designs
- / Budotechnika Company and Individual Investor (Wroclaw, Poland)
/ – ArC architects & developer inc.; Howell S.A./developer inc. (Wroclaw, Poland)
- Apartment complexes (each phase apartments): “Wietrzna i Rozy Wiatrow” “Pod Skrzydlami”, “Grabiszynek”
/ - Budotechnika Company, Amarbud Company and Individual Investor (Wroclaw, Poland)
CERTIFICATES:
Certificate in Construction Project Management/ NYU
OSHA Construction Safety & Health
EDUCATION:
NYU/ LEED exam preparation courses
NYU/ Sustainable Design, Construction and Development
NYU/ NYC Building Code
NYU/ NYC Zoning Resolution
NYU/ Building Approvals, Permits and Certificates of Occupancy
/ - Technical University of Wroclaw/ Poland, Department of Architecture
- The scholarship in Italy/ Perugia - Universita per i Stranieri
KEY SKILLS:
Proficiency in AutoCad, Corel Draw, Studio IT, Microsoft Office & Excel
Working knowledge of Timberline, Microsoft Project
Working knowledge of Adobe Photoshop



